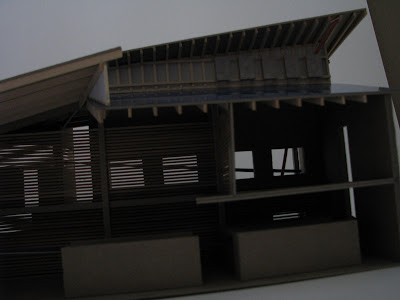
Wednesday, April 23, 2008
Thursday, April 10, 2008
3/4 jury review
Present information in a clear and precise maner.
-Organization => create a grid and categorize everything
Enlarge and detailed drawings
-Highlight aspects
-Clearly labeled
-shrink site plan
Portray how sustainability is the heart of the building
Modeled details in section showing wind movement and sun angles
Exemplify technology better (also aesthetically pleasing and beautiful spaces)
-make computer model more lively and pleasing
Diagram program and groups
-overlay plan with site
-cast shadows
-how wind rose is integrated into the system
-visual aspects of space in winter, summer, spring and fall
Site sections
Development
-wind wall
-play with existing roof lines (melt together)
-how to get the most out of each drawing/model
-Organization => create a grid and categorize everything
Enlarge and detailed drawings
-Highlight aspects
-Clearly labeled
-shrink site plan
Portray how sustainability is the heart of the building
Modeled details in section showing wind movement and sun angles
Exemplify technology better (also aesthetically pleasing and beautiful spaces)
-make computer model more lively and pleasing
Diagram program and groups
-overlay plan with site
-cast shadows
-how wind rose is integrated into the system
-visual aspects of space in winter, summer, spring and fall
Site sections
Development
-wind wall
-play with existing roof lines (melt together)
-how to get the most out of each drawing/model
Subscribe to:
Comments (Atom)









